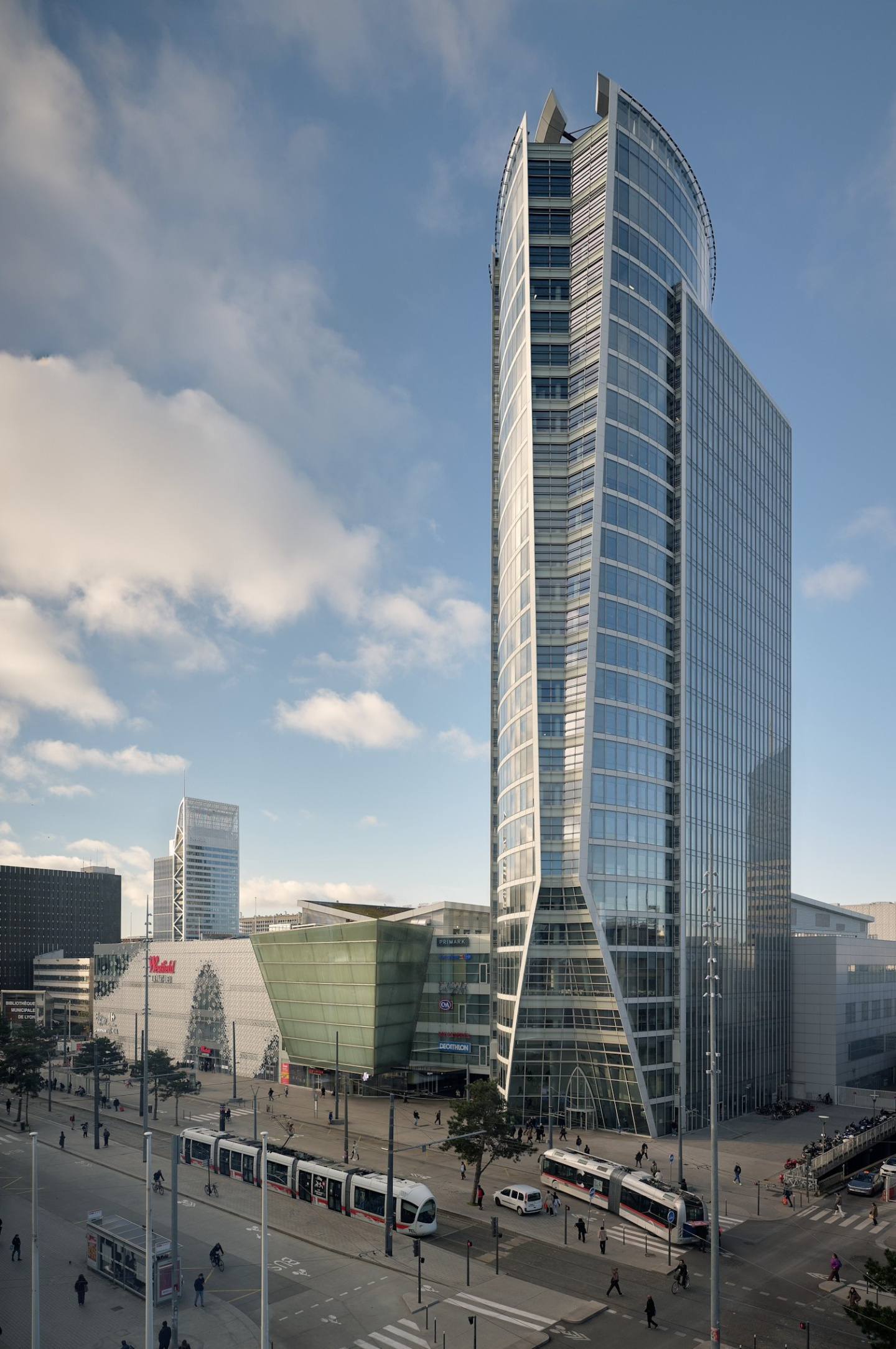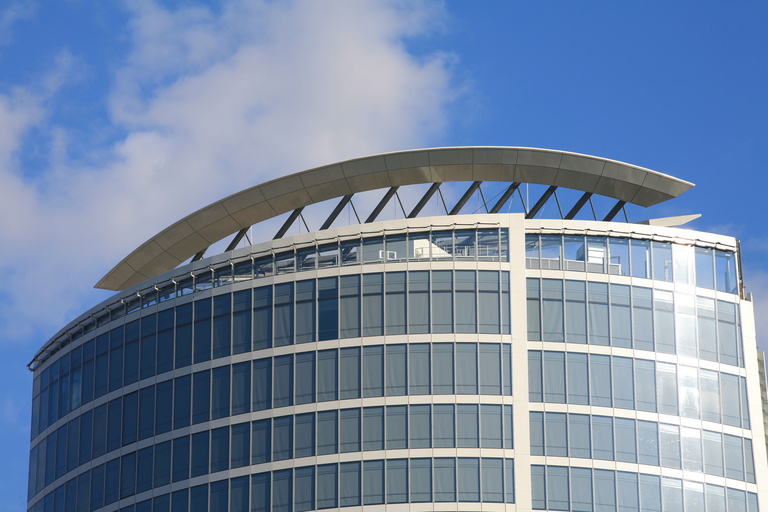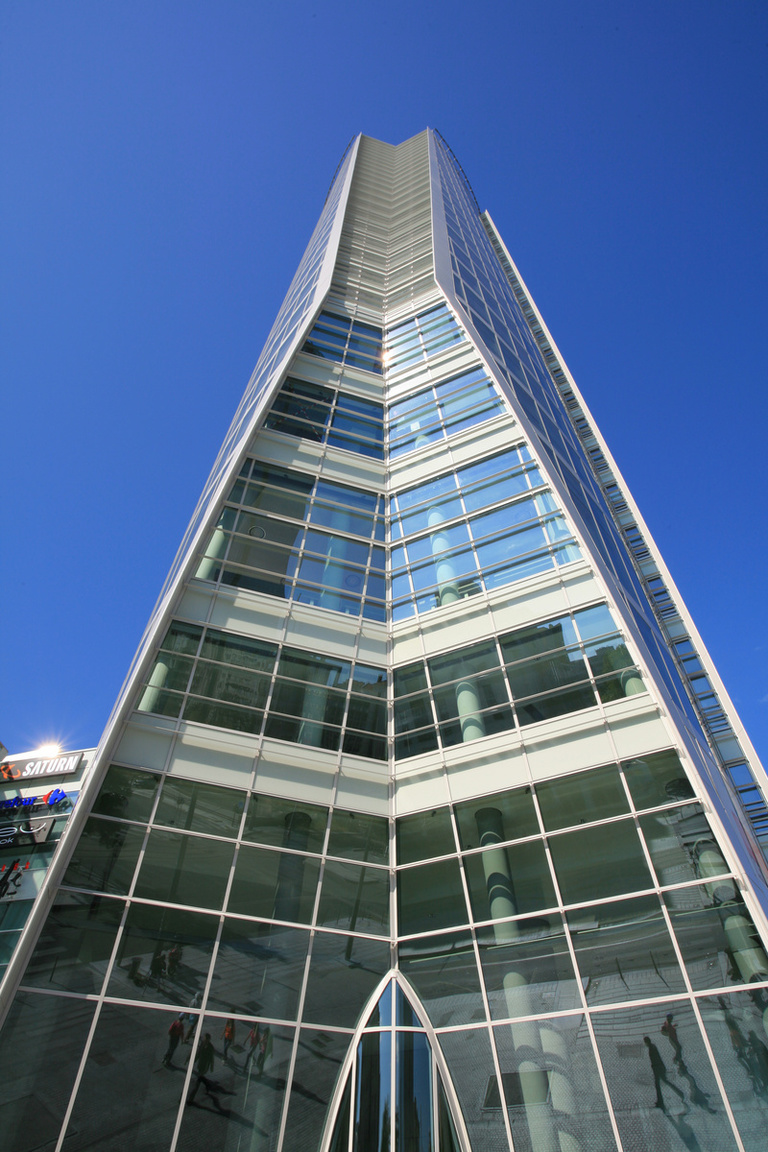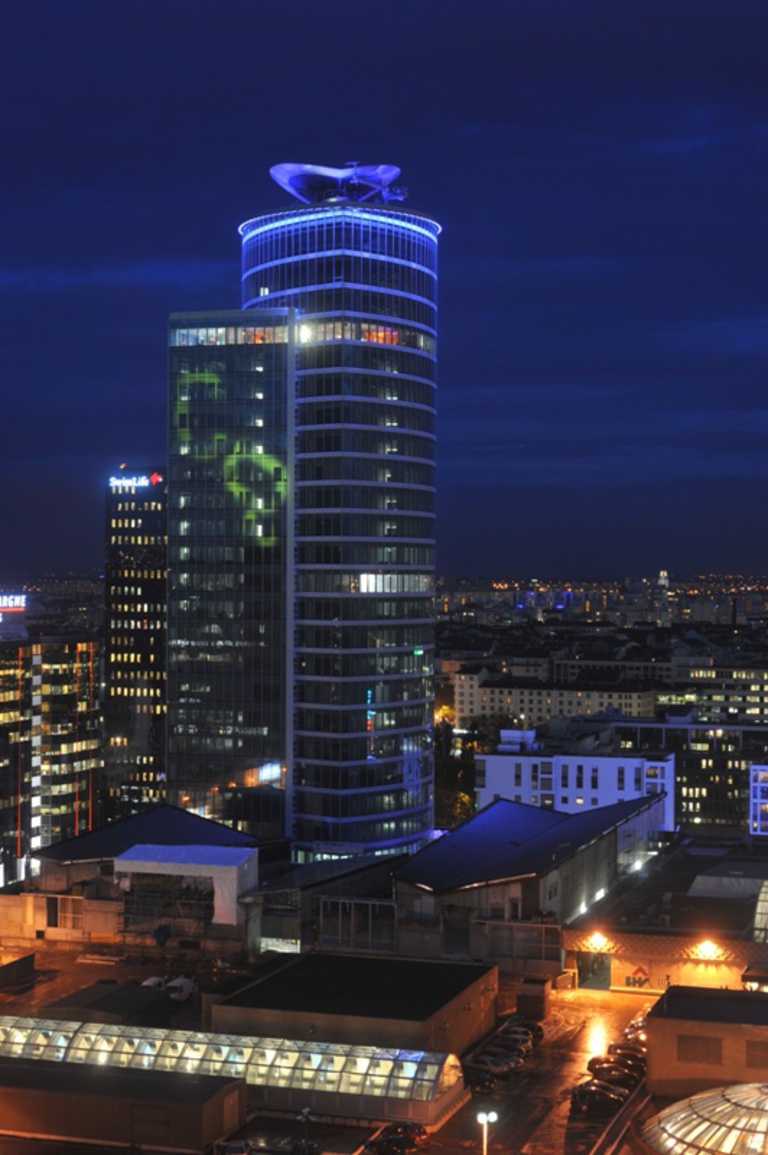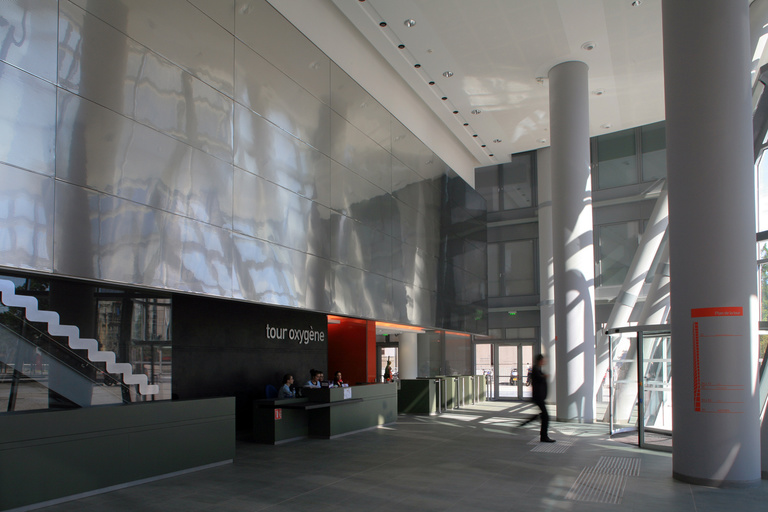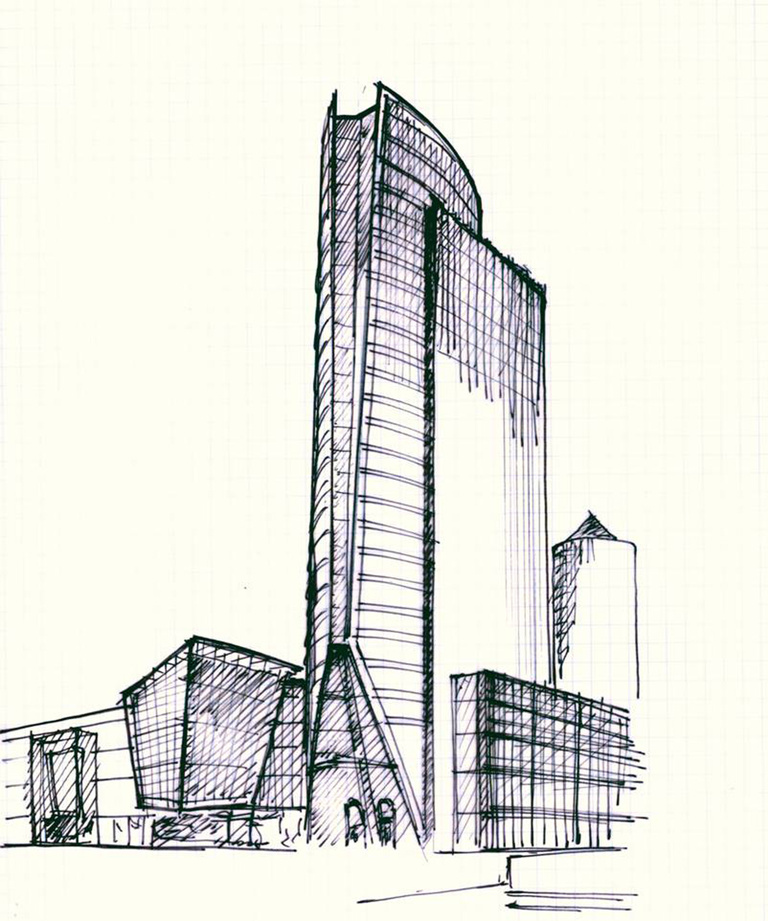OXYGEN TOWER
An elegant testimony to the vibrancy of France's second largest européan business district, ideally located in front of the Lyon Part-Dieu train station, the Oxygen Tower is exceptionally well-connected (TGV, TER, tramway, subway, bus, etc...) and boasts a quick and direct connection to the Lyon Saint-Exupéry airport.
The building peaks at 117 meters hifh with the almond leaf sculptural form on the roof.
Designed for the well-being of its occupants and to blend in perfectly with the city of the future, it was built with sustainable development in mind. The Oxygen Tower is the first new generation high-rise building in Lyon, with 80 % of its offices lit with natural light. This contemporary office tower with its modular space quickly won over large-scale users and was awarded the Pierre d'Or prize in 2010 for most beautiful office building of the year in France.
This construction also includes "The Oxygen Court", extension of the Part-Dieu shopping center. With a surface area of 15,000 m², it is home to many large chains.
29,000 m² of office space with a BREEAM assessment of Very Good
15,000 m² of commercial space
28 floors
Delivered in 2010
Architect : Arte Charpentier
Users : SNCF, EY, World Trade Center
Implementation in partnership with Européquipements
